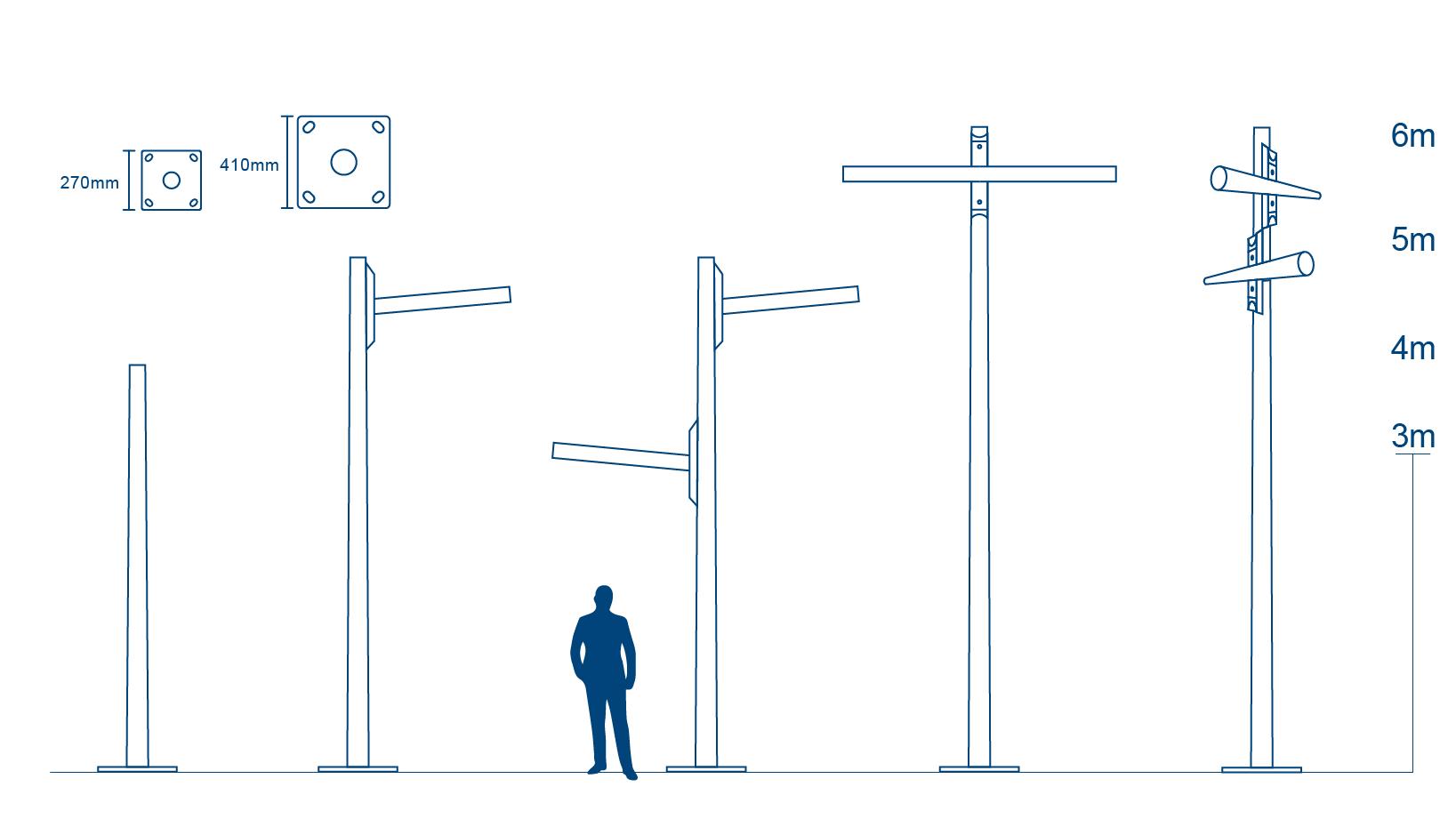Mast
Conic-shaped elegance, tested for cyclonic zones

Description
Round Tapered Steel Mast.
Height range: 4 to 6m.
Top diameter Ø75mm.
Prescription
HLE S420 steel mast.
Taper 15mm/m.
SSV flush welding.
HLE S420 steel stamped sole.
MAXIAL
Features
Ability
Calibrate dimension of top is Ø75mm, and in 95mm length .
2 rows of four M10 threaded punctures at 110 and 210mm from the top. Material of flat steel base is S355 H12m.
The CO2 impact is given in CO2 kg equivalent as an indication for any painted product per unit quantity.
The dimension of the concernment base are given as an indication for a pressure at the bottom of the excavation of 2 bars.
The loading capacity is given in m² with a head weight of 30Kg.
The loading capacity is given in m2 with a head weight of 30Kg.
*M and T are information reserved for installation companies to size the foundation blocks when the pressure at the
bottom of the excavation differs from 2 bars.
STERAL
Features
distance
Ability
Calibrate dimension of top is Ø60mm, and length 95mm.
Mast height 4/5/6m are available with or without punctures.
2 rows of four M10 threaded punctures at 110 and 210mm from the top except height 3/3.5/4.5m.
No Alto hinge on height 3/3.5/4/4.5m. No Soprano hinge on height 3/3.5m.
The CO2 impact is given in kg CO2 equivalent as an indication for any painted product per unit quantity.
The dimension of the massifs are given as an indication for a pressure at the bottom of the excavation of 2 bars.
The loading capacity is given in m2 with a head weight of 30Kg.
*M and T are information reserved for installation companies to size the foundation blocks when the pressure at the
bottom of the excavation differs from 2 bars.
